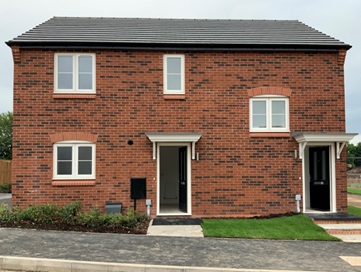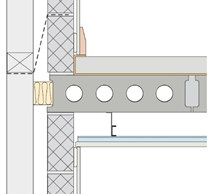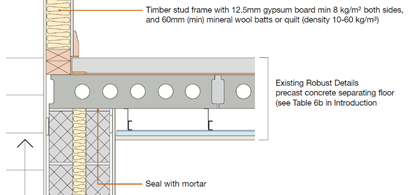Private Stairs 2 – “The Rise of the Going”
 The term “Private Stairs” applies where there are two flats, one on top of the other, and the stairs are open to the upper flat making them private use only.
The term “Private Stairs” applies where there are two flats, one on top of the other, and the stairs are open to the upper flat making them private use only.
However, the layouts used in these “maisonettes” often mean that the flanking junction specified for the robustdetails® floor cannot be accommodated at the stair well.
This is where the Appendix A2 guidance comes in, as it gives an additional flanking solution for robustdetails® precast plank floors that have a floating screed.
Flanking
The Robust Detail shows that the floor planks are to be built into one leaf of a cavity masonry wall; however, this can take a lot of space from what is usually a limited floor area.


Appendix A2 gives the option to use a single full-height timber frame partition above the floor: this is for use only around private stairs; must be continuous to leave just a stairs-width opening at the head of the stairs; and there must be a cavity masonry wall below.
Under stairs
As the staircase (timber or concrete) has not been assessed and approved as a separating element in its own right, it cannot be exposed to a room in the lower flat. Therefore, it must be fully enclosed to form a void or cupboard area. Where a cupboard is provided, the stairs must be underdrawn with 2 layers of gypsum board fixed to an independent insulated frame.
Compatibility
As mentioned earlier, this flanking option is only compatible with precast plank floors having a floating screed finish – Table 6b in the Introduction to the Handbook identifies which floors are applicable. For other floors and construction types please refer to the original Private Stairs
Also ensure that all other requirements on pages 12-15 of Appendix A2 and of the chosen robustdetails® floor are met.
If you have any technical enquiries please do not hesitate to contact our technical team on 03300 882140 or email: technical@robustdetails.com

