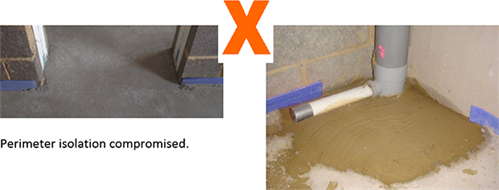Performance Monitoring Floors
Episode 1 - A Flanking Menace
This episode focuses on floors as our findings from our site visits show they are an area of particular risk, failing 4 times more often than walls. Our findings are reported to the individual builders concerned, but also, the information is fed back to the wider industry through our Breakfst Breifing seminars, e-newsletters, TopTips and articles in industry publications. Robust Details’ aim is to promote good practice.
Rather than focusing on ‘Solo’ issues, this and the follow-up article on walls will be looking at the trends that have been identified during our recent monitoring work – however, there are links provided in the text that you can use to cross-reference more focused articles covering the particular points in more detail.
Tests
Overall the outcomes from the monitoring continue to confirm the success of the scheme, with 99% of our test results having met or exceeded the performance standards required by Building Regulations. In those few instances where the expected performance levels had not been met, subsequent investigations showed that, in all cases, there were deviations from the intended Robust Details specification. So this means we can remain confident that, where a Robust Details specification is correctly built, it will achieve the intended requirements.
The most commonly discovered deviations continue to be those relating to lack of isolation of floating screeds. Latest figures show that 77% of problems in floating screed type floors were attributable to incorrect isolation of the floating screed – with 44% relating to incorrect perimeter isolation and the other 33% being considered to be issues with the main area of the under-screed resilient layer. As a consequence, these factors feature prominently in the feedback we provide.

In terms of the Robust Details timber separating floors (currently only for use in full timber frame construction), 50% of the diminished sound test results were found to be caused by inadequately installed ceiling treatments.
As mentioned above, in all cases the test failures have been a consequence of not building in accordance with the Robust Detail. We always recommend that advice from an acoustic consultant is sought in cases where strict adherence to a Robust Details specification is not possible.
Inspections
The inspections, which are primarily intended as a knowledge transfer mechanism – to help guide users to best practice during the construction process, also reveal similar findings in terms of the most commonly-identified issues. However, other findings include:
- Internal, unseparated private stairs in a block of flats (see Appendix A2)
- Unfilled joints in plank floors and/or unfilled joints at the floor/wall junction
- Timber floating floor treatments not correctly isolated at perimeters
- Services inappropriately installed within the separating element
- Inappropriate use of robustdetails® scheme in developments that involved the conversion or refurbishment of existing buildings
Whilst usually nothing more than an admin problem, another (indeed, the most) significant finding from our inspections is the tendency for organisations to register for the use of one Robust Details type only to then build in accordance with an alternative Robust Details type. This typically results from adopting the use of alternative products, such as a different resilient layer system. The good news is that when this happens, it can easily be rectified by undertaking an amendment to the registration details – always providing that the construction does match the specification of the second Robust Detail.
May the Floors be with you!
If you have any techncial enquiries please do not hesitate to contact our technical team on 03300 882140 or email: technical@robustdetails.com
Return to the Top Tips page

