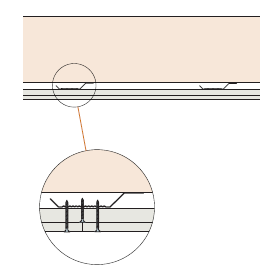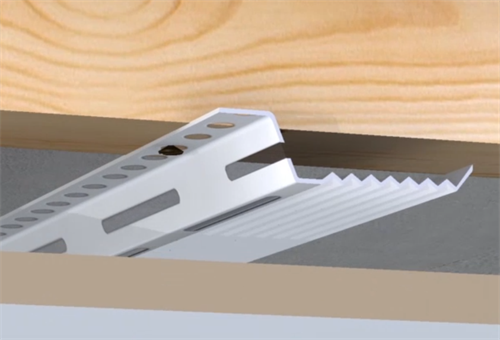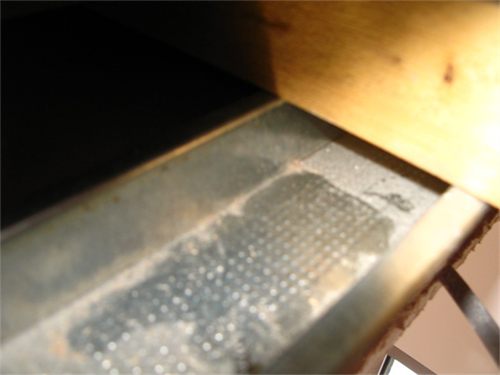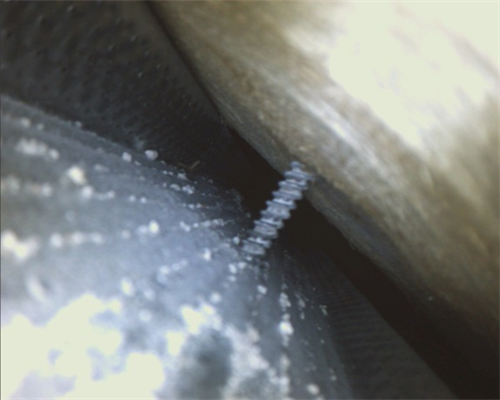Timber and Steel Floors
A key principle of sound insulation is isolation and in a previous top tip we have highlighted debris in the cavity. This simple top tip is to maintain the sound insulation in floors and ceilings.
In a number of cases, particularly the timber and steel separating floors, Robust Details specifications require the use of a ‘resilient’ ceiling system. Typically these are based around the use of proprietary resilient ceiling bars or, possibly, hangers.
The aim of the resilient ceiling system is to provide a level of isolation by creating an indirect, rather than a direct, connection between the ceiling finish and the structural floor. In order to be sure that the required sound insulation performance can be achieved, it is therefore very important that any resilient ceiling system is installed correctly and not compromised.
Typical resilient bar installation
 Note varying lengths of screws for each board layer
Note varying lengths of screws for each board layer
Note position of fixing into joist

Consider:
Specific guidance should be sought from the product manufacturer regarding the correct application and installation but, in particular for resilient bars, the following points should be considered:
- the resilient bars must meet the description provided in the relevant Robust Details specification, including having successfully achieved the required laboratory test performance criteria
- resilient bars should be installed at right angles to the supporting joists/battens
- the bars should be installed at appropriate spacings
- the orientation of the bars should be the same throughout the ceiling area
- the maximum load of resilient bars should not be exceeded.
The most common problems our Inspectors find are:
- Inappropriately using Non-resilient type of bar– this rigidly links ceiling to joist and will transmit sound very effectively


- Excessively long screws used to fix ceiling boards, which can then extend to the joists. This by-passes the effect of the resilient bar by causing a direct fixing into the joist/batten.


So check that the bars are the correction specification, take care over the length of the screws and you will be fine.
If you have any techncial enquiries please do not hesitate to contact our technical team on 03300 882140 or email: technical@robustdetails.com
Return to the Top Tips page

