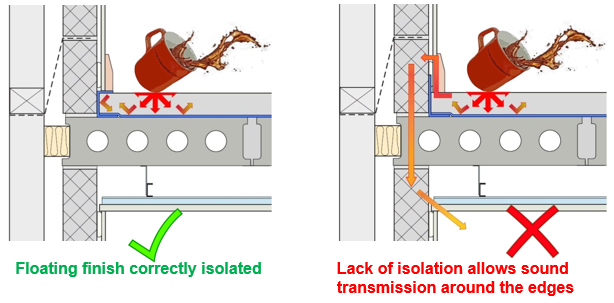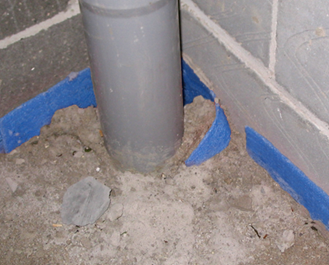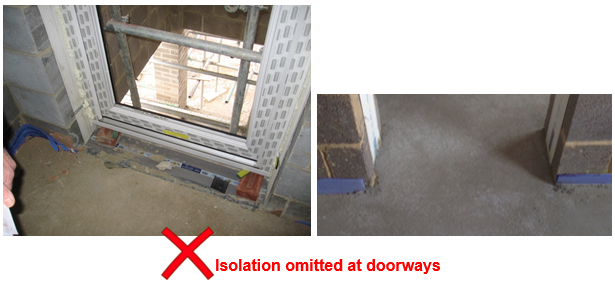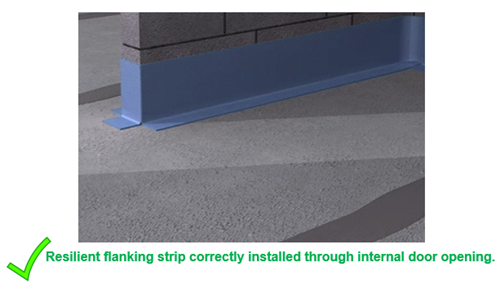Isolating the cause
We have inspected and tested thousands of homes over the years. One area that keeps coming up with floating screed floors is getting the resilient layer right, particularly round doorways and other openings such as balcony windows. Poor installation compromises isolation of the screed and leads to poor performance and ultimately failure to meet Building Regulations.
Just to recap, for these types of floors isolation of the ‘floating’ screed finish is of fundamental importance to the impact sound performance. The idea being that through the use of a resilient layer, the screed finish is fully isolated from the structural floor; the perimeter walls; wall linings; skirtings and services relating to the floor.
When correctly installed the resilient layer (including isolating edge strips where necessary) provides a ‘cushion’ type barrier between the floating screed finish and the surrounding elements. This mitigates the spread of sound, particularly impact sound transmission such as footsteps into the structure and beyond.


Issues with isolation occur when the detailing of the resilient layer is not carefully implemented and/or correctly completed. This goes beyond just the screed installers, since following trades must also be conscious of achieving the required isolation. When first installed by the screed installers, an amount of the resilient layer / isolating edge strip (depending on the system) is left protruding above the screed surface. This should be visible at all floor perimeters, including at doorways and around services such as pipes passing through the floor.
Ultimately, this edge strip will be dressed down over the top of the screed to isolate it from the wall linings, skirtings, door threshold strips and the like. Hence the following trades, especially those responsible for installing the finishes, as well as labourers must be made aware of the importance of this detailing and to understand how it is intended to be completed. Cutting off the edge strip, to keep things ‘tidy’, or leaving it hidden behind the wall finish will cause an ‘issue with isolation’!
As noted, doorways need careful consideration and detailing. This would include extending the floating floor finish into the doorway and providing the necessary isolation at the perimeter of the floating floor treatment into dwelling side of the flat entrance door threshold area; at internal doors (where the floating floor finish is installed after the partitions); and to any balcony door situations. This includes around the jambs and at the line of the entrance door threshold.


If you have any techncial enquiries please do not hesitate to contact our technical team on 03300 882140 or email: technical@robustdetails.com
Return to the Top Tips page

